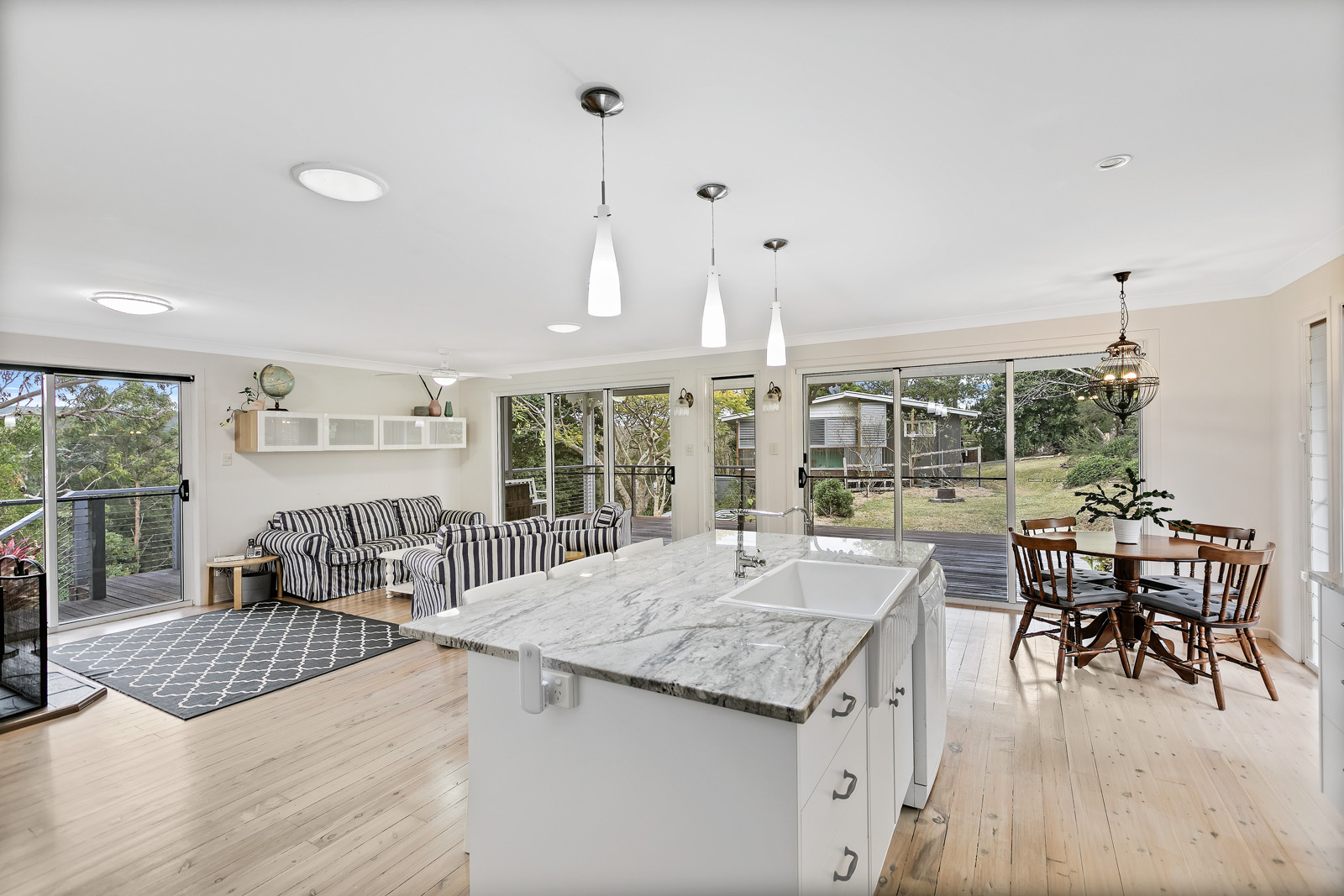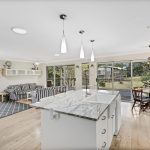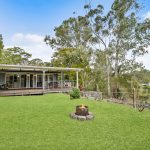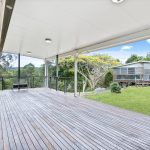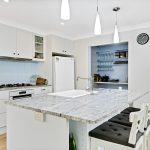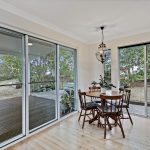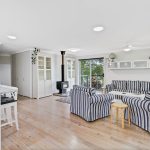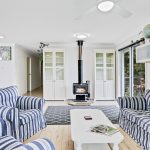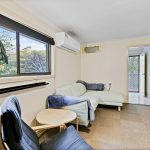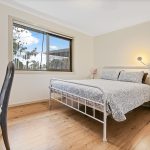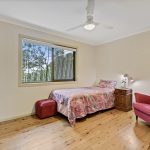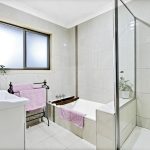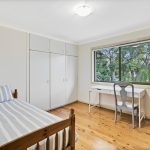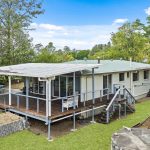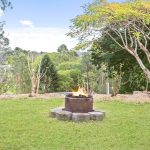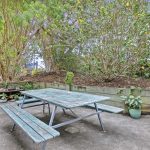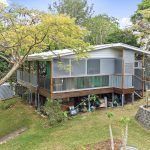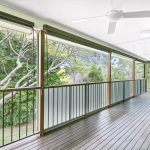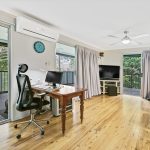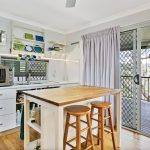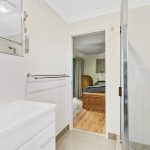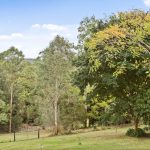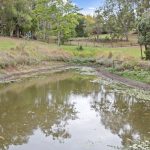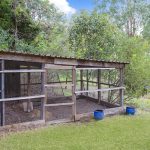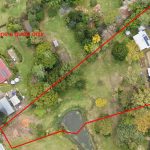Description
DUAL LIVING ON SMALL ACREAGE IN KUREELPA
Renovated & rendered brick home with 4 bedrooms, 1 bathroom plus open plan kitchen, lounge & dining.
White-washed, timber flooring throughout and plenty of natural light through large windows & glass doors.
Spacious kitchen with butlers’ pantry, beautiful granite benches and a choice of gas or electric cooking.
Living area flows effortlessly out to the 4.5m x 9.5m entertaining deck through large glass, stackable doors.
The deck is North West facing so ideal for alfresco dining, no matter what time of year you want to entertain.
Offering an elevated outlook over the land and up towards the hinterland plus you can enjoy the sunsets.
Generous sized bedrooms with built-ins make this a good sized family home if required.
Slow combustion fireplace for Winter plus a split system air-conditioner & fans for all year-round comfort.
A large rumpus located at the other end of home could suit family room, art studio or work from home space.
5KW Solar power, 35,000ltrs of rainwater storage plus a waste-water treatment plant for the septic system.
Property is ideal for dual occupancy with a separate guest studio offering 2 bedrooms & two-way bathroom.
Open plan living areas with a kitchenette & large wrap around verandah offering privacy from the house.
A tranquil outlook from the verandah of the studio over the gardens featuring an old growth Jacaranda tree.
Timber flooring, split system air conditioner & fans throughout as well as fully security screened.
3KW solar power, solar hot water, 22,000ltrs of rainwater storage & shares the house’s treatment plant.
Power is separate from the house and is billed separately so this is ideal for an independent family member.
Double carport attached to the studio plus a good size garden shed for storage of garden machinery.
Positioned on a level to gently sloping 7367m2 (1.82 acres) with spring fed dam and a pump for the gardens.
Raised veggie gardens, large chicken coop, assorted fruit trees plus ample room for more garden projects.
Fully fenced house yard with 4 separate vehicle entries plus half the land is fenced off for the back paddock.
Located 7 minutes ‘up the Range’ from Nambour & 5 minutes into Mapleton Village for your morning cuppa.
Mapleton has a primary school, IGA, doctors, chemist, post office and an assortment of popular eateries.
Property Features
- House
- 6 bed
- 2 bath
- 4 Parking Spaces
- Air Conditioning
- Area: 7,367 m²
- 4 Carport
- Built In Robes
- Deck
- Outdoor Entertaining
- Dam
- Firepit
- Fireplace
- Studio







