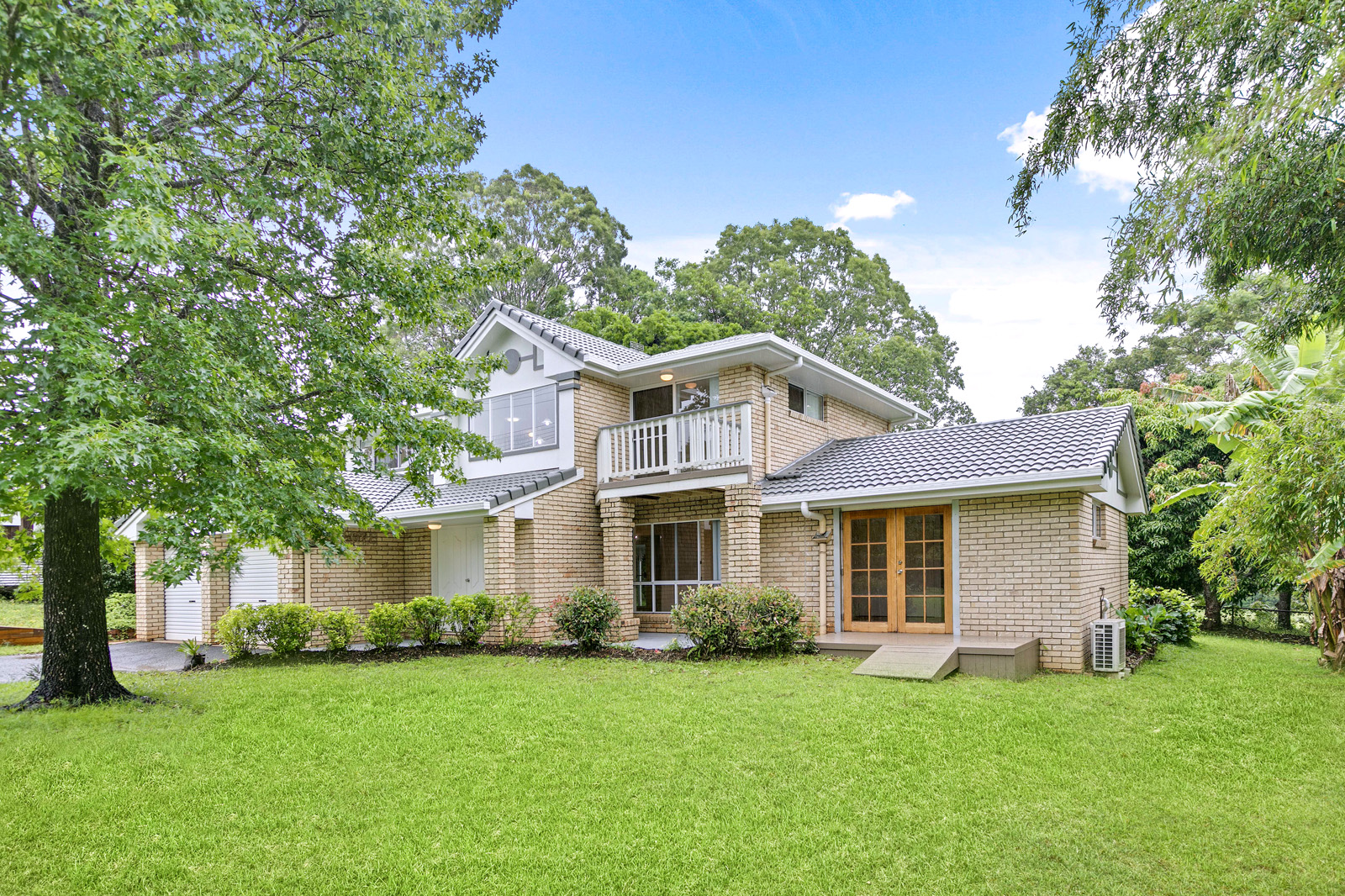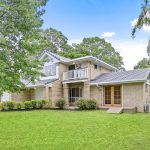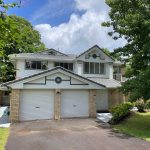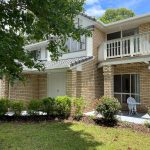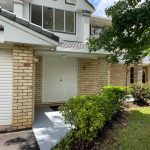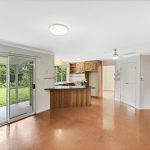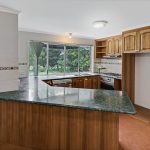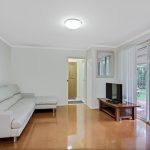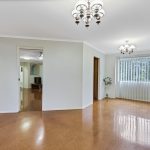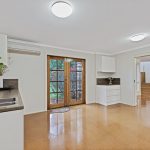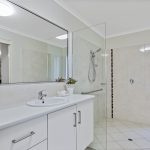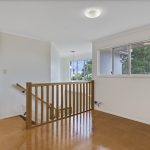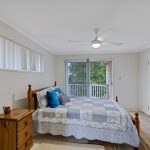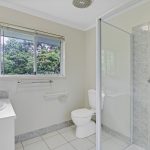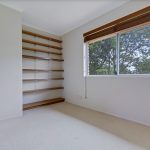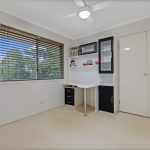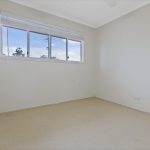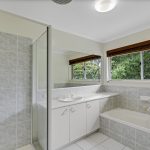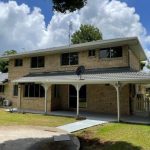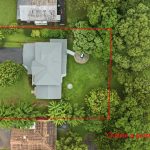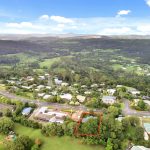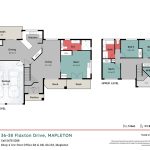Description
SPACIOUS FAMILY HOME OFFERS DUAL LIVING
Spacious, 2 storey residence with 4 bedrooms, office, 3 bathrooms & three separate living areas.
The design of the home would be ideal for large families or dual living requirements.
Freshly painted tiled roof and trims with modern Woodland Grey colour scheme.
A large master-suite on the ground level could be closed off for an independent family member.
This self-contained suite with ensuite is wheelchair friendly, has kitchenette & separate ramp entry.
The ground level has two spacious living areas including kitchen & family room plus the lounge & dining.
A good sized, country-style, timber kitchen is centrally located to access all the living areas.
Upstairs has 3 bedrooms including master suite, ensuite, home office & main bathroom.
Double lock up garage has internal access to the home plus ample room down the side for a caravan.
Positioned on a mostly level, double block of 1214 m2 with two separate gates into the property.
Good water supply with 44,000 litres of rainwater storage and an efficient waste water treatment plant.
Fully fenced yard is suitable to keep any small children or pets safely contained on the property.
The property backs onto Mapleton State Primary School so perfect for those with a young family.
Situated in a prime location, this property offers easy access to local amenities, schools, and parks.
Only a short walk for shopping, cafes, restaurants, school, post office, tavern & medical facilities.
No need to get the car out as so close to conveniences & located on the Hinterland bus route.
Hinterland bus stop is 200m from the front door giving independence for those who don’t drive.
Just 10 minutes to Nambour for bus & rail network, major shopping, hospital & professional services.
Property Features
- House
- 5 bed
- 3 bath
- 2 Parking Spaces
- Air Conditioning
- Area: 1,214 m²
- Floor Area is 233 m²
- 2 Garage
- Secure Parking
- Built In Robes







