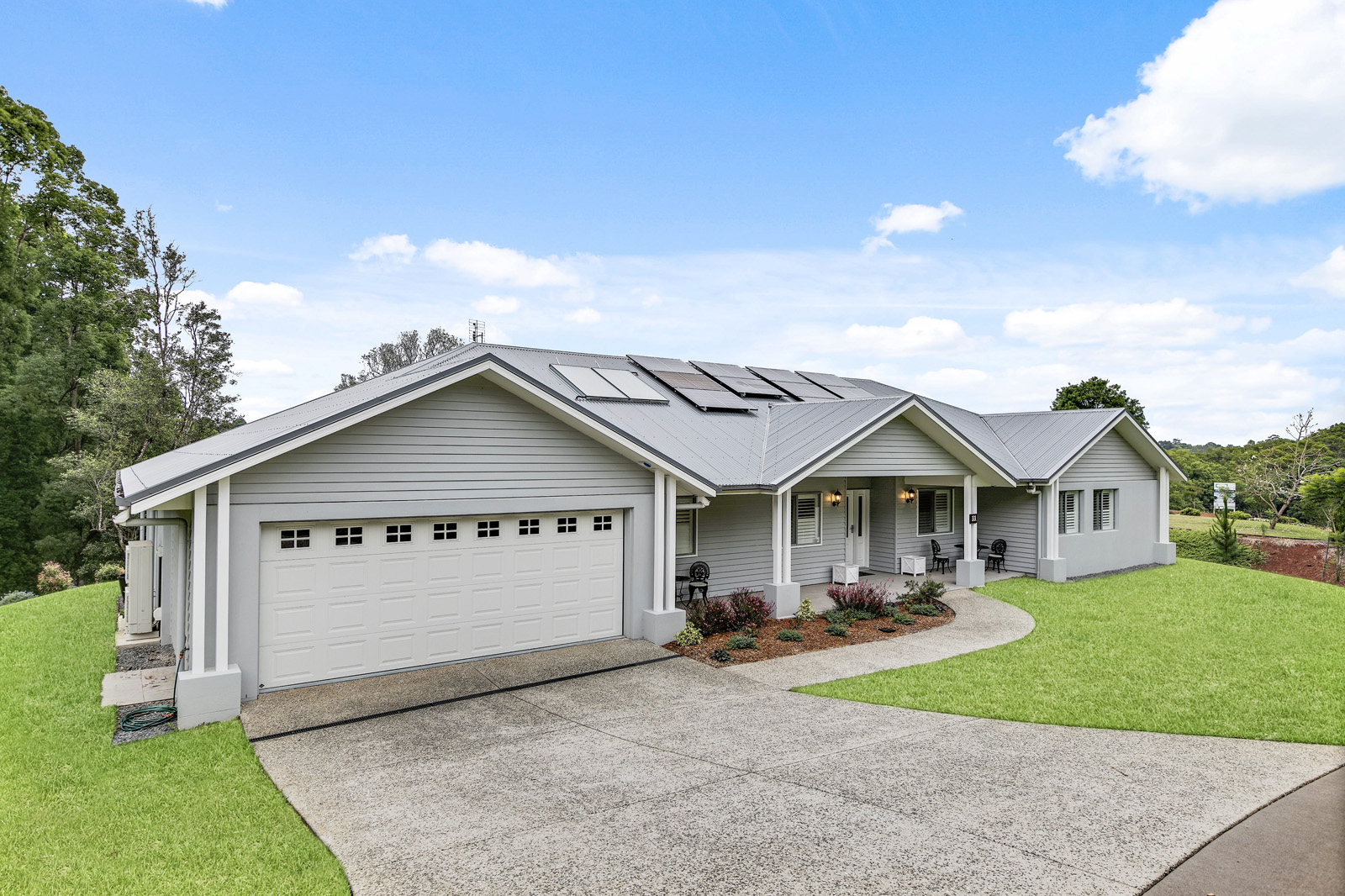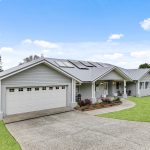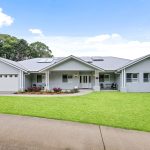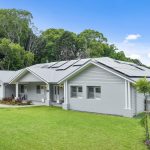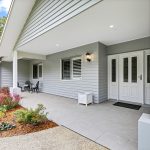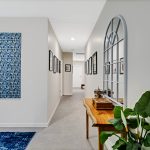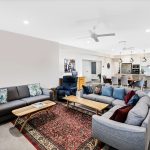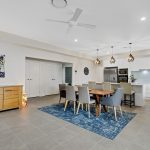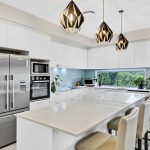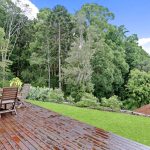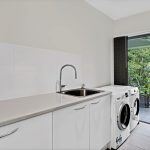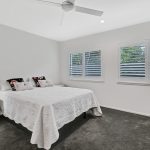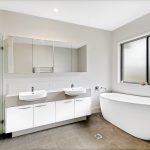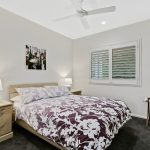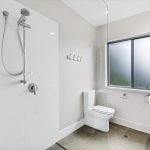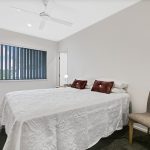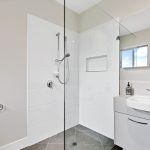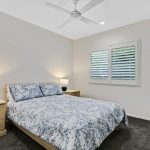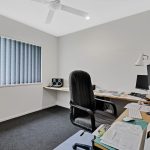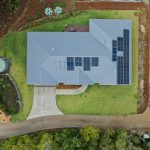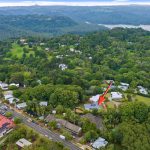Description
ELEGANT HAMPTONS STYLE HOME IN THE HEART OF MONTVILLE
Nestled on a beautifully landscaped 2000m² lot, this stunning 4-bedroom, 3-bathroom Hamptons-style home is just a 3-minute stroll from Montville’s eclectic Main Street. Designed for modern living and effortless entertaining, it offers an exceptional lifestyle in a prime location.
Highlights include:
– Low set for easy access
– Spacious open-plan living area flowing out to outside entertaining
– Modern kitchen with 900mm induction hotplate and large fridge space with plumbing
– Walk-in butler’s pantry with second sink and room for wine fridges
– Dedicated home office plus a separate activity room, ideal for sewing or craft
– Extra spacious Master suite with large ensuite including a bathtub
– Ensuited guest bedroom
– Built ins through all bedrooms
– Plantation shutters throughout
– Ducted, reverse-cycle air conditioning with separate zones & dehumidifier mode
– Separate powder room
– Extensive insulation in the ceilings as well as the front & sides of the house
– Double garage with 5.4m wide electric garage door plus workshop space at the rear
– 344m2 under roof area
– 13.5kW solar system & solar hot water
– 45,000L rainwater tank with multi-filtration system
– Taylex waste-water treatment plant
– Fully landscaped, low-maintenance garden
– One of a 6 Lot group title with the use of common area parkland as part of the estate
Enjoy the perfect blend of charm, sustainability, and convenience. Don’t miss your chance to own this beautifully designed home in one of Montville’s most sought-after areas.
Property Features
- House
- 4 bed
- 3 bath
- 2 Parking Spaces
- Alarm System
- Area: 2,000 m²
- Floor Area is 344 m²
- 2 Ensuite
- 2 Garage
- Remote Garage
- Study
- Dishwasher
- Built In Robes
- Workshop
- Broadband
- Ducted Heating
- Ducted Cooling







